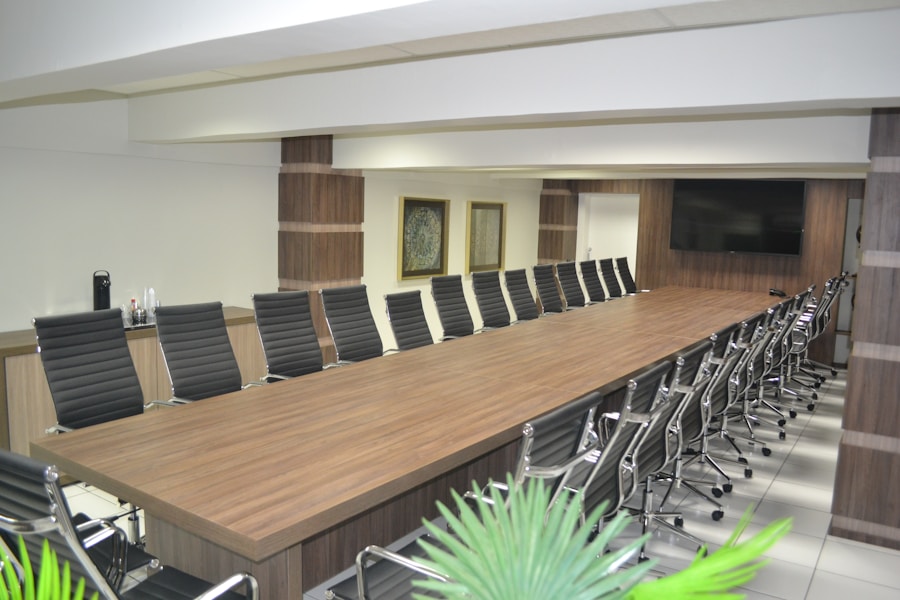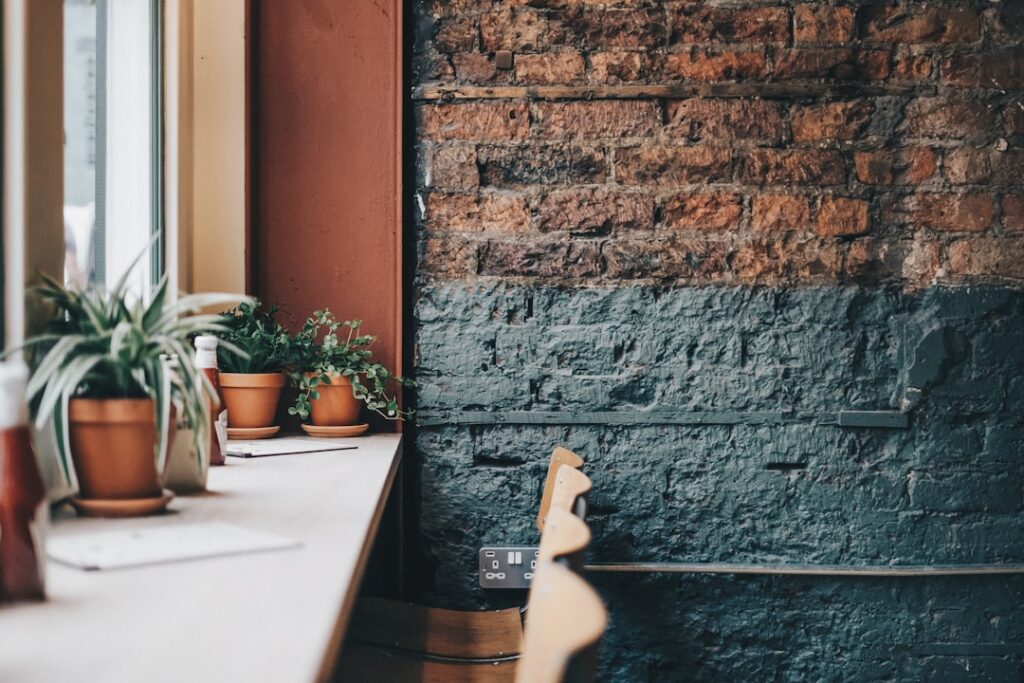In the modern workplace, the design and layout of conference rooms play a pivotal role in facilitating effective communication and collaboration among team members. As organizations increasingly embrace remote work and hybrid models, the need for well-optimized conference spaces has never been more critical. Conference room layout optimization involves strategically arranging furniture, technology, and other elements to enhance functionality, promote engagement, and ultimately drive productivity.
This process is not merely about aesthetics; it encompasses a comprehensive understanding of how physical space influences human interaction and decision-making. The significance of an optimized conference room layout extends beyond mere convenience. Research has shown that the environment in which meetings occur can significantly impact participants’ focus, creativity, and overall satisfaction.
A well-designed space can foster collaboration, encourage open dialogue, and facilitate the sharing of ideas. Conversely, a poorly arranged room can lead to distractions, miscommunication, and a general sense of frustration among attendees. Therefore, organizations must prioritize the thoughtful design of their conference rooms to ensure they serve as effective hubs for innovation and teamwork.
Key Takeaways
- A well-designed conference room layout can significantly impact meeting efficiency and productivity.
- Assessing the current layout is crucial to identify inefficiencies and areas for improvement.
- Designing an efficient and functional conference room layout involves considering factors such as seating arrangement, visibility, and accessibility.
- Incorporating technology, such as video conferencing equipment and interactive displays, can improve communication and collaboration in meetings.
- Utilizing space-saving furniture and equipment can maximize the use of available space and create a more comfortable and functional environment for meetings.
Assessing the Current Layout and Identifying Inefficiencies
Before embarking on the journey of optimizing a conference room layout, it is essential to conduct a thorough assessment of the existing space. This evaluation should include an analysis of the current furniture arrangement, technology setup, and overall flow of movement within the room. Observing how meetings are conducted can provide valuable insights into potential inefficiencies.
For instance, if participants are frequently shifting their chairs to see a presentation or struggling to hear one another due to poor acoustics, these are clear indicators that the layout may need reconfiguration. Additionally, gathering feedback from employees who regularly use the conference room can uncover hidden issues that may not be immediately apparent. Surveys or informal discussions can reveal preferences regarding seating arrangements, technology needs, and overall comfort.
By understanding the specific challenges faced by users, organizations can identify key areas for improvement. For example, if team members express frustration over limited visibility of presentation screens or inadequate seating for larger groups, these insights can guide the redesign process.
Designing an Efficient and Functional Conference Room Layout

Once inefficiencies have been identified, the next step is to design a new layout that addresses these issues while promoting functionality. A successful conference room layout should consider various factors, including the size of the room, the number of participants typically involved in meetings, and the types of activities that will take place. For instance, a room intended for brainstorming sessions may benefit from a circular seating arrangement that encourages open dialogue and equal participation among attendees.
In contrast, a space designated for formal presentations might require a more traditional setup with rows of chairs facing a central podium or screen. Flexibility is also crucial; incorporating movable furniture allows for quick adjustments based on the specific needs of each meeting. Modular tables that can be easily rearranged or combined can accommodate different group sizes and meeting formats.
This adaptability not only enhances functionality but also ensures that the space remains relevant as organizational needs evolve over time.
Incorporating Technology for Improved Efficiency
In today’s digital age, technology plays an integral role in enhancing the efficiency of conference room meetings. An optimized layout should seamlessly integrate technological tools that facilitate communication and collaboration. High-quality audio-visual equipment is essential for ensuring that all participants can engage effectively, whether they are physically present in the room or joining remotely.
Large screens or projectors should be positioned for optimal visibility from all seating areas, while microphones and speakers must be strategically placed to ensure clear audio transmission. Moreover, incorporating smart technology can further streamline the meeting experience. For instance, interactive whiteboards or digital collaboration tools allow participants to brainstorm and share ideas in real-time, regardless of their location.
Video conferencing systems should be user-friendly and capable of accommodating various platforms to ensure compatibility with different devices. By prioritizing technology in the conference room layout, organizations can create an environment that supports dynamic discussions and enhances overall meeting productivity.
Utilizing Space-Saving Furniture and Equipment
As organizations strive to maximize their available space, utilizing space-saving furniture and equipment becomes increasingly important in conference room design. Traditional bulky furniture can consume valuable square footage and limit flexibility in arranging the room for different types of meetings. Instead, opting for lightweight, modular furniture allows for easy reconfiguration based on specific needs.
Folding tables and stackable chairs can be stored away when not in use, freeing up space for other activities or creating a more open environment. Additionally, multi-functional furniture can enhance both efficiency and aesthetics within the conference room. For example, tables with built-in storage compartments can help keep materials organized while minimizing clutter on surfaces.
Similarly, mobile carts equipped with technology or supplies can be easily moved in and out of the room as needed. By thoughtfully selecting space-saving solutions, organizations can create a more versatile conference room that adapts to various meeting formats while maintaining a professional appearance.
Implementing Effective Lighting and Acoustics

Maximizing Natural Light
Natural light should be maximized whenever possible; large windows or skylights can enhance mood and energy levels among attendees. However, it is essential to balance natural light with adjustable artificial lighting options to accommodate different times of day and meeting types.
Acoustic Considerations
Acoustic considerations are equally important in ensuring that meetings run smoothly. Hard surfaces such as glass walls or concrete floors can create echoes and amplify noise levels, making it difficult for participants to hear one another clearly. Incorporating sound-absorbing materials such as carpets, acoustic panels, or ceiling tiles can significantly improve sound quality within the room. Additionally, strategic placement of furniture can help break up sound waves and reduce distractions from outside noise sources.
Creating a Conducive Atmosphere
By addressing both lighting and acoustics in the design process, organizations can create a more conducive atmosphere for productive meetings.
Creating a Collaborative and Productive Environment
A well-optimized conference room layout should foster collaboration and encourage active participation among attendees. To achieve this goal, it is essential to create an environment that promotes open communication and idea sharing. This can be accomplished through thoughtful seating arrangements that facilitate eye contact and engagement among participants.
Circular or U-shaped configurations are often effective in breaking down hierarchical barriers and encouraging equal participation. In addition to physical arrangements, incorporating elements that inspire creativity can further enhance collaboration within the space. Artwork or motivational quotes displayed on walls can stimulate discussion and set a positive tone for meetings.
Providing access to brainstorming tools such as sticky notes or whiteboards encourages participants to contribute their ideas freely without fear of judgment. By cultivating an atmosphere that values collaboration and creativity, organizations can unlock the full potential of their teams during meetings.
Measuring the Impact of the New Layout on Meeting Efficiency
After implementing changes to the conference room layout, it is crucial to measure the impact on meeting efficiency to determine whether the redesign has achieved its intended goals. This evaluation process should involve both qualitative and quantitative metrics to provide a comprehensive understanding of how the new layout affects meeting outcomes. Surveys or feedback forms distributed to participants after meetings can capture their perceptions regarding comfort, engagement levels, and overall satisfaction with the new setup.
Additionally, tracking key performance indicators such as meeting duration, decision-making speed, and follow-up actions can provide valuable insights into how effectively meetings are being conducted post-redesign. Comparing these metrics against pre-redesign data will help organizations assess whether the changes have led to tangible improvements in productivity and collaboration. By continuously monitoring these factors, organizations can make informed adjustments to their conference room layouts over time, ensuring that they remain aligned with evolving needs and preferences.
In conclusion, optimizing conference room layouts is a multifaceted process that requires careful consideration of various elements ranging from furniture arrangement to technology integration. By assessing current inefficiencies, designing functional spaces, incorporating modern technology, utilizing space-saving solutions, addressing lighting and acoustics, fostering collaboration, and measuring impact post-implementation, organizations can create environments that significantly enhance meeting efficiency and drive productivity within their teams.
When designing a conference room, it is important to consider not only the aesthetics but also the functionality and ergonomics of the space. One way to improve workspace ergonomics is by selecting the right office furniture that promotes comfort and productivity. A related article on this topic can be found here. This article discusses the importance of ergonomic furniture in creating a healthy and efficient work environment. Additionally, revamping the workspace with stylish and modern office furniture can also enhance the overall look and feel of the conference room. For more ideas on modern office furniture design, check out this article here.
FAQs
What is a conference room table?
A conference room table is a large table designed for use in a conference room or meeting space. It is typically used for meetings, presentations, and collaborative work.
What are the common materials used for conference room tables?
Conference room tables are commonly made from materials such as wood, metal, glass, and laminate. The choice of material often depends on the desired aesthetic, durability, and budget.
What are the different shapes and sizes of conference room tables?
Conference room tables come in various shapes and sizes, including rectangular, oval, round, and boat-shaped. They can range in length from small tables for 4-6 people to large tables that can accommodate 20 or more individuals.
What are the features to consider when choosing a conference room table?
When choosing a conference room table, it’s important to consider factors such as the table’s size, shape, material, design, and functionality. Additionally, features such as built-in power outlets, cable management, and adjustable height options may also be important considerations.
How can a conference room table be customized?
Conference room tables can be customized to meet specific needs and preferences. Customization options may include choosing the table’s size, shape, material, finish, and adding features such as integrated technology, data ports, and cable management solutions.
What are the benefits of having a well-designed conference room table?
A well-designed conference room table can enhance the functionality and aesthetics of a meeting space. It can provide a comfortable and professional environment for meetings, presentations, and collaborative work, while also accommodating the technological needs of modern business meetings.


